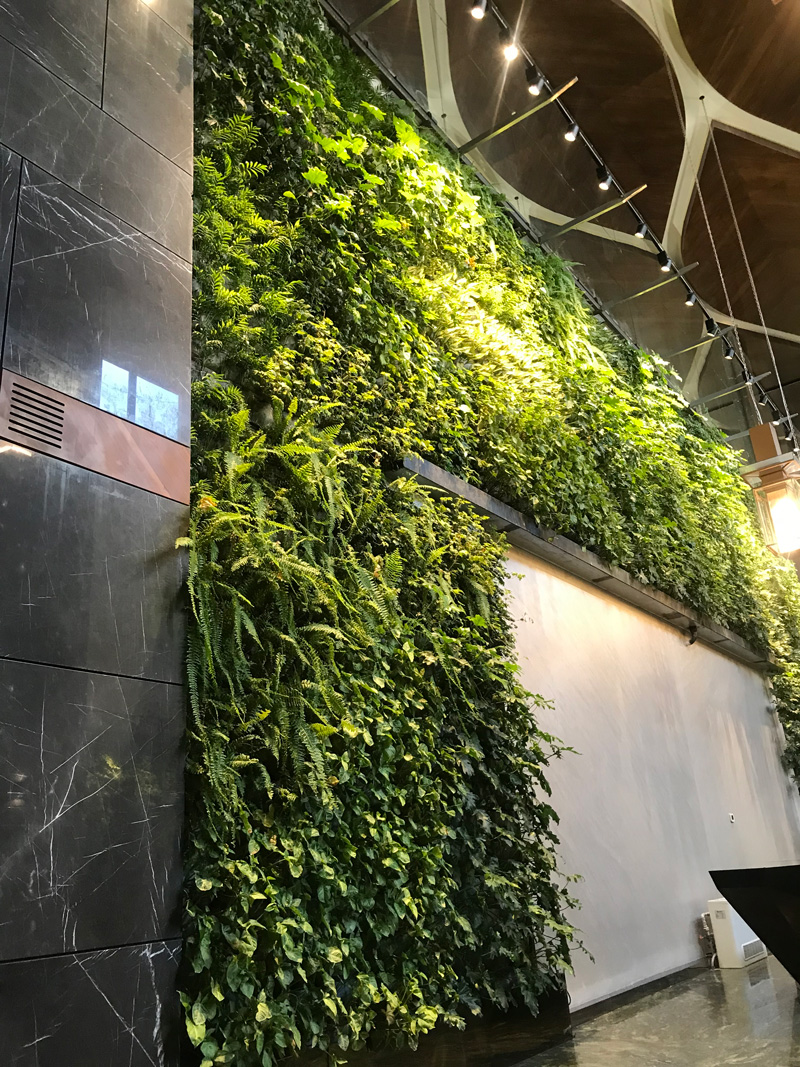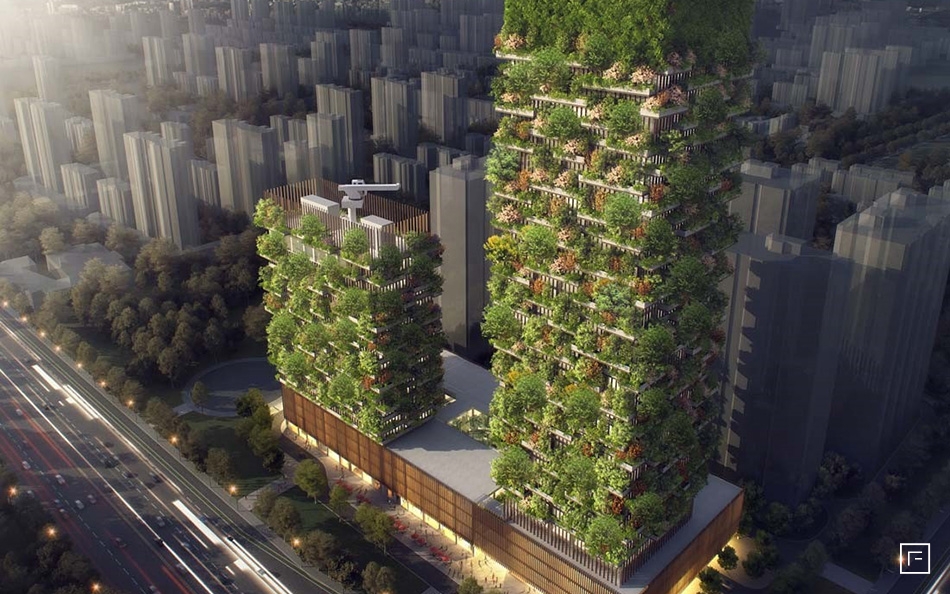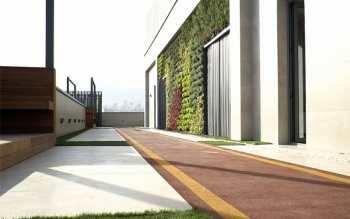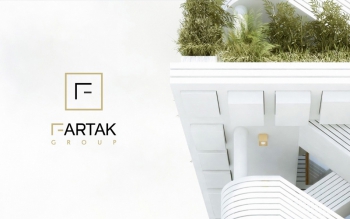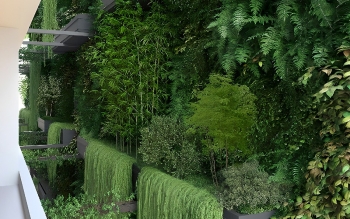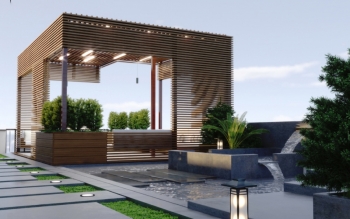The Vertical Forest is a plan for sustainable residential buildings and a huge step towards proving [the efficiency of] green architecture in the area of modern urban development. The construction of vertical forest in cosmopolitans is actually a cooperation in order to rectify and accommodate the diversity of environmental species without considering the concept of urban expansion in areas passed the cities territory.
The first vertical forest ever made was actually two forest towers with heights of 110 and 72 meters located in the Isola area of city of Milan.
The design and construction of this forest of towers was registered [in his name] by the famous Italian architect Stefano Boeri.
The buildings have more than 900 trees with varying in heights of 3-6-9 meters and more than 20,000 species of plants that have been placed on the exterior of the building according to their need to receive sunlight. The vertical forest result in micro climate changes and is also a filter for dust particles in urban space. The variety of plant species in the vertical forest increase humidity, absorb carbon dioxide and dust, and produce oxygen. It protects human beings and animals from the harmful rays of the sun and noise pollution.
Increase in diversity of environmental species is among the results of creating vertical forests, which regulates the urban ecosystem where different plant species have created a forest in vertical direction.
The construction of many vertical forests in the city would create a network of environmental solutions that will give life to major parks in a city and will also create a green space and a garden of various plants that grow in a vertical forest.
The concept of construction and development of vertical forests has been raised and established with the aim of controlling expansion of the urban area. Trees with different ages and heights are key elements in the concept of architectural projects with a forest system. The type of tree is determined according to the location of the plant on the facade of the building and its height, and it at least two years to finalize the locations while going through botanical research. The plants used in such projects are specifically grown and pre-cultivated for this very purpose.

After this period, the plants could be used in the desired cultivation conditions and planting environment. The vertical forest is actually an urban guide which can show a new type of landscaping that has the characteristic of changing. The vertical forest will also change the landscape of big cities. Managing the placement of this amount of plants on the facade of a building shall be as per the permits of construction regulations and bylaws. The amount of water consumed is determined and calculated based on water requirements of the type of species and their position in the building stories.
FARTAK Green Architecture
Human response to the architecture industry, is development and expansion of green architecture. FARTAK Group started to design the country's first green architecture project in this scale in the form of a vertical forest in the year 1399 (2020-2021) by professionals of the field of architecture a project for BARAN III residential tower and hotel in the city of Mashhad.
In designing the facade of this 24-story tower with hoteling services, terrace gardens have been decided to be all around the facade of every floor and the roof garden are designed in four zones with flower boxes containing hydroponic planting beds, in which 3000 special trees and shrubs and over 50 plant species are selected and arranged by green space experts.
Using old trees with a height taller than 15 meters in the design plan of the green space of the lobby garden of this project, as well as the design and construction of the island containing these old trees, are services that FARTAK executive team provides.
Design, construction, and maintenance of more than 1000 square meters of indoor and outdoor hydroponic green walls consisting of more than 30,000 plants is another green services of FARTAK for this hotel tower.
FARTAK GREEN ARCHITECTURE
BARAN TOWER
MASHHAD-IRAN
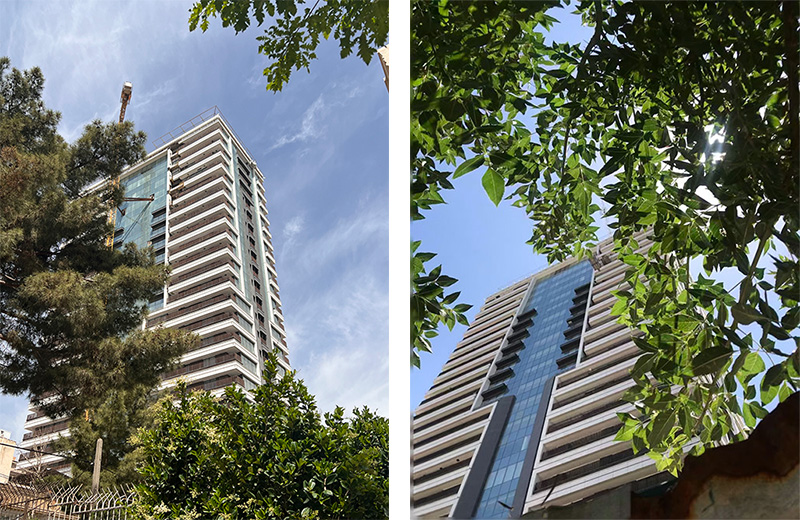
Design and completion of more than 50 square meters of terrarium with unique, luxurious, imported plant species is one other green spot provided by FARTAK team of experts for the lobby garden of this tower.
FARTAK GREEN ARCHITECTURE
BARAN TOWER
MASHHAD-IRAN
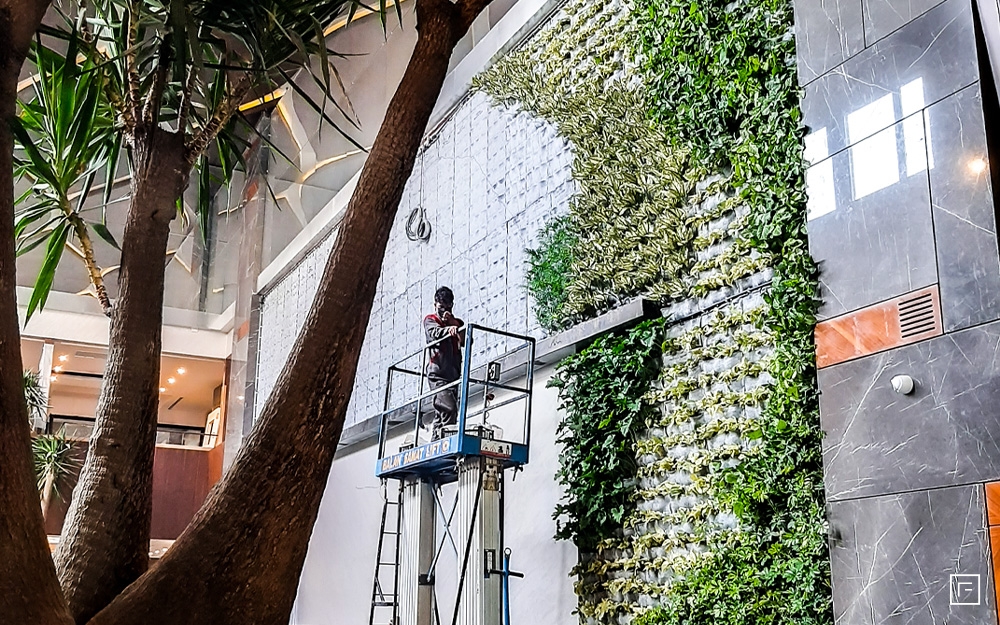
Design and placement of over 200 portable plant pots and vases containing tall and mature plants in the lobby garden of the tower.
FARTAK GREEN ARCHITECTURE
BARAN TOWER
MASHHAD-IRAN
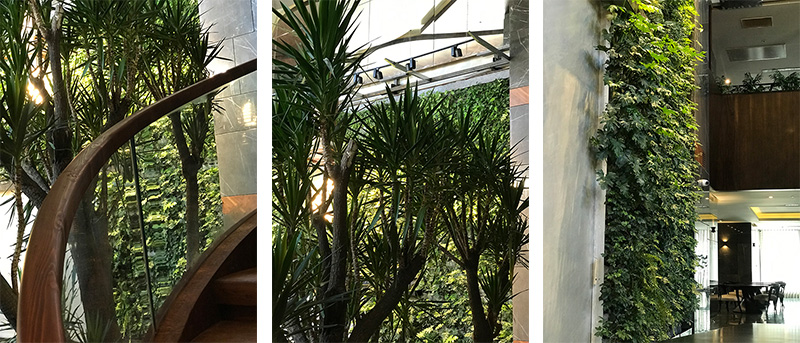
FARTAK GREEN ARCHITECTURE
BARAN TOWER
MASHHAD-IRAN
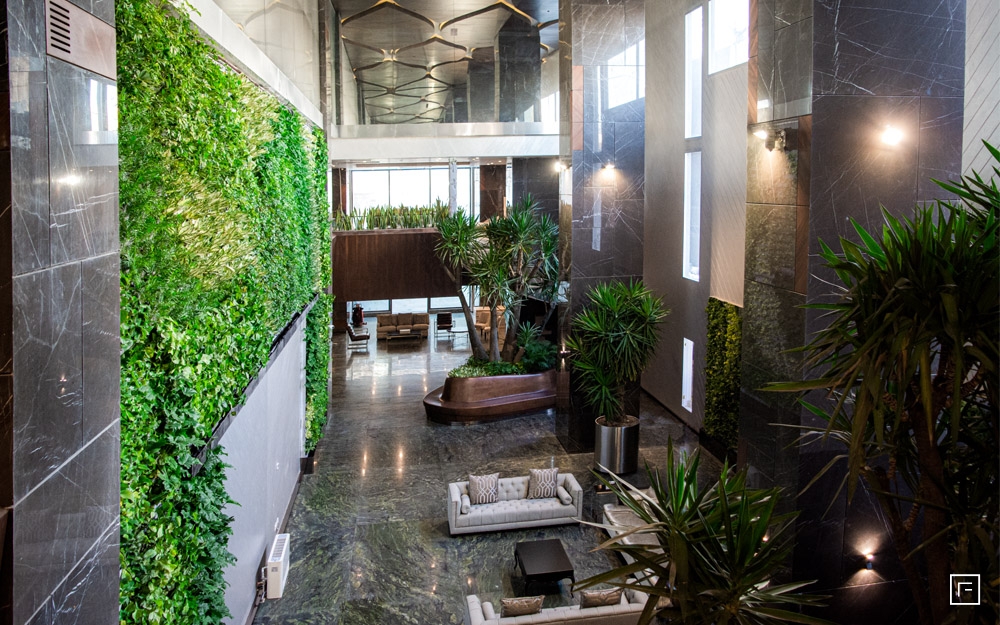
The maintenance operation, which is the most important step in preserving and survival of the green spaces, is carried out by plant protection and pest control and green space specialists. FARTAK also provides after-sales services in the area of green architecture.
The intelligent irrigation system of the green space and all the related equipment are also designed and planned simultaneous with the selection process of the plant species.
FARTAK GREEN ARCHITECTURE
BARAN TOWER
MASHHAD-IRAN
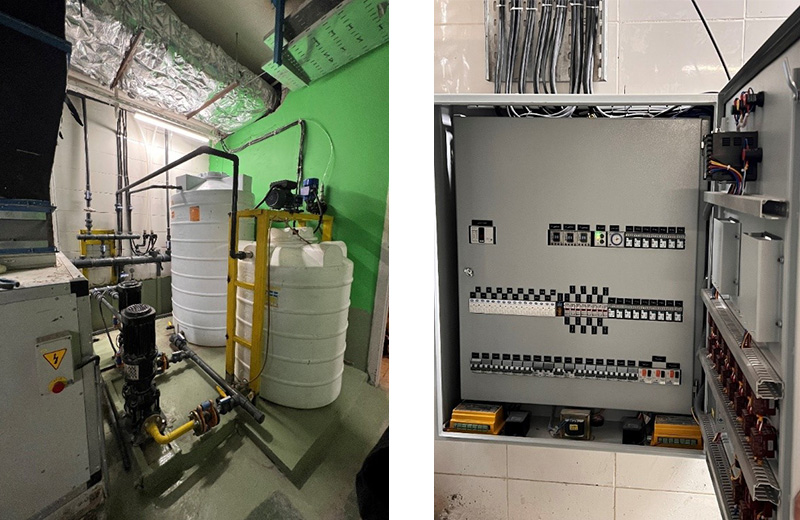
Planting Design:
Planting design is the art of selecting and arranging plants to create a design plan. During the past 20 centuries, there has been a great deal of enthusiasm for different methods to discover and examine the plants that make the nature even more beautiful in sight.
Vertical Garden:
A vertical garden is a vertical panel for plants that grow on a hydroponic planting bed. Such unique structure, which could be used both in form of a stand and as a wall mount, is known by different names:
Living green wall, moss wall, green wall, vertical garden, etc.
These structures can be designed and made both in the smallest size of just a photo frame and in a very large scale, covering the entire surface of the wall. The vertical garden was first created in 1938 when Professor Hart white registered the idea of this invention in his name.
40 years later, a French botanist, Patrick Blanc revived this idea by building modern green walls with a hydroponic irrigation system. Green walls that could be built in any space, including offices, cafes, shopping centers, hospitals, etc. Building a vertical garden is a fantastic idea for using and arranging plants in the construction of an area.
FARTAK Group, which is one of the pioneers and activists in the area of green architecture, employs the vertical garden or (vertical garden - green wall) on a very large scale and according to the latest methods in the world to create a design plan with a green idea.
FARTAK GREEN ARCHITECTURE
BARAN TOWER
MASHHAD-IRAN
