1) Green architecture
Green Wall
Green Wall, also called a living wall or a vertical garden, is a wall completely covered, or have several plant-covered sections, that contains a growing environment [for plants]. In FARTAK Green Walls, we provide such environment by employing hydroponic system. This means that FARTAK'S green walls are free of any soil and the plants grow inside a layer of felt and other materials necessary for their growth are injected into the system while watering them through an integrated irrigation system.
It also serves as thermal and sound insulation for the building which is very effective in saving energy.
Green walls can be installed on any interior or exterior wall of a building. One of the advantages of FARTAK'S hydroponic system is the light weight of the entire project due to no soil which would not then harm the existing wall.
FARTAK hydroponic system uses the smart hydroponic system registered by Green Studio company. FARTAK Group is the exclusive representative of that company in Iran.
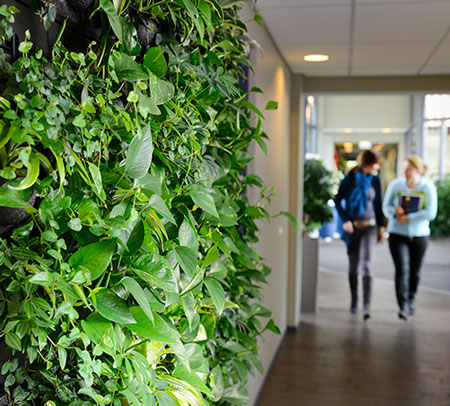
This intelligent hydroponic system is also an invention registered in MIT University of the United States of America, which has made it possible to examine and control of the green wall and the plants in the best conditions through simulation of the green wall system with the human body.
The followings are further information and various sample projects:
Technical Tips
A Green Wall can be installed on any wall which has the capacity for water, electricity, and a water transmission channel to be installed upon.
Weight / Square Meter:
50 kg, Saturated Water
Amount of Water / Square Meter:
17 liters, [for] normal external shell/layer
25 liters, [for] hot and humid weather
Plant Density / Square Meter:
Maximum 33 pieces
Installation Time:
1 Week
Shell (Outside Layer) Warranty:
10 Years - Extendable Warranty Plans are Available
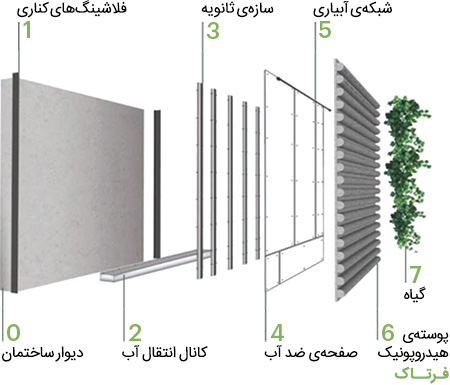
Maintenance
Green walls are monitored and controlled via an application on the smart phones.
This program reduces maintenance costs by limiting the need for frequent visits (24 times visit per year).
Reducing Human Interference:
1. Basic food threads, prevention of excessive growth and treatment of plant diseases.
2. Reports are summarized and sent immediately to the employer digitally.
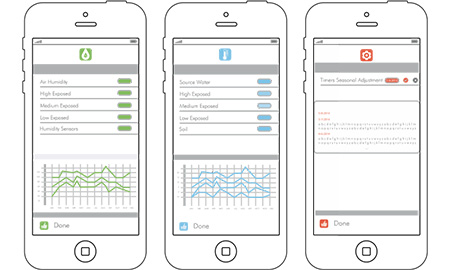
Intelligent Control System
Inside the shell, sensors are embedded that are connected to an electrical board to detect possible problems and issues.
In case of any problem:
1. An alarm is sent whether as a short message (SMS) or a notification to FARTAK team and the employer.
2. The system automatically returns to the balanced state.
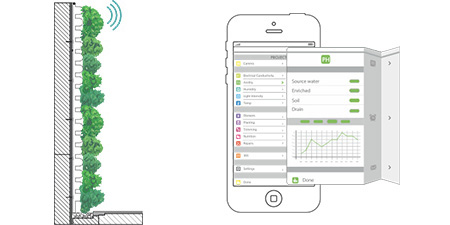

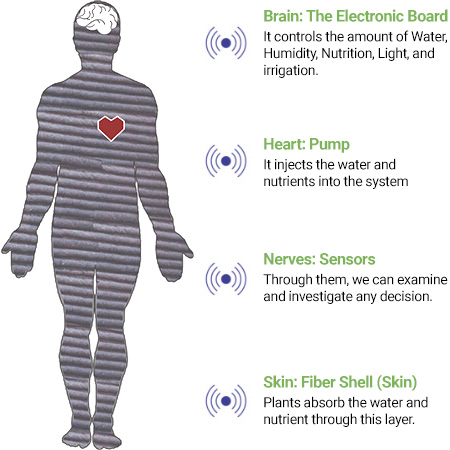
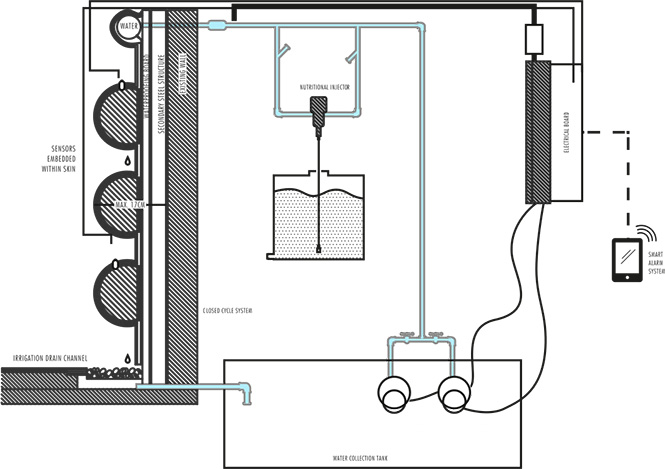
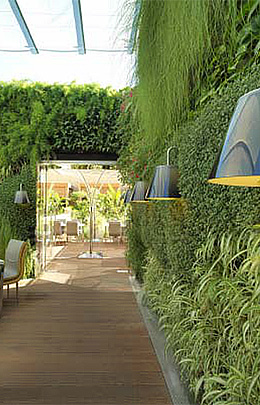
Roof Garden
Technical Tips
A Roof Garden can be installed on any roof which has the capacity for substructure to be installed upon.
Weight / Square Meter:
50 kg, Saturated Water
Amount of Water / Square Meter:
17 liters, [for] normal external shell/layer
25 liters, [for] hot and humid weather
Plant Density / Square Meter:
Maximum 33 pieces
Installation Time:
1 Week
Shell (Outside Layer) Warranty:
10 Years - Extendable Warranty Plans are Available
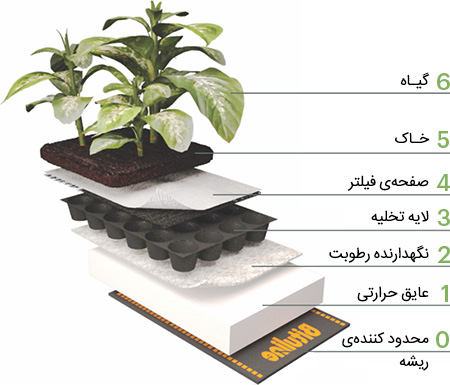
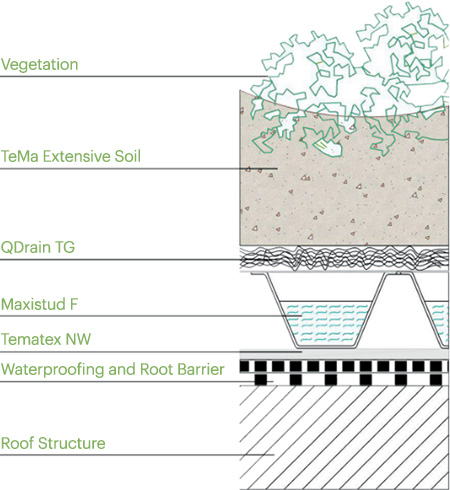
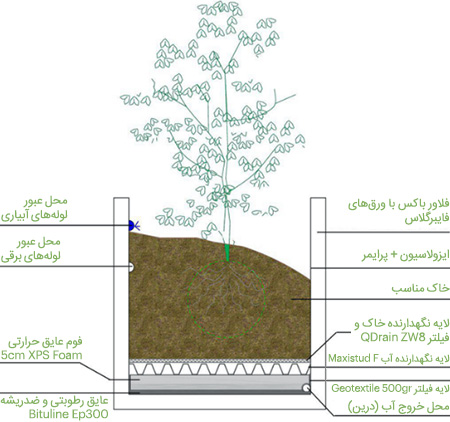
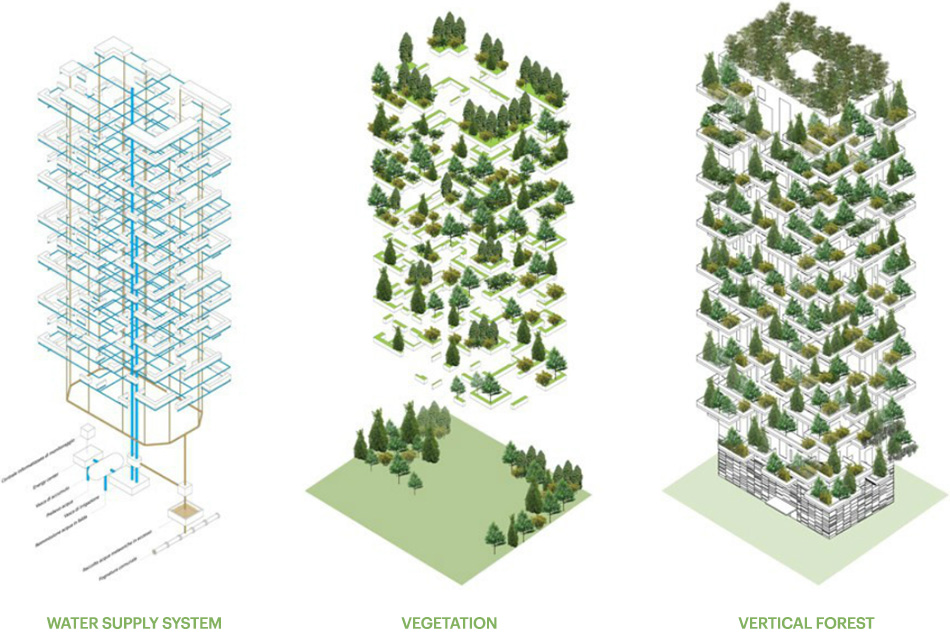
2) Architecture and description of EPC activities
A) Design, consulting and supervision (Engineering):
In order to consider all cases in consulting and supervision for planning, targeting, and directing the complex in the field of green architecture and after reviewing the description of specialized EPC services for green projects and the latest guidelines approved by the Construction Engineering Organization and the Planning and Budget Organization, FARTAK Architecture Group presents the description of the following services in the engineering department including preliminary studies, identification and review of the project, preparation of phase one and the presentation of the final report of the studies, consulting and monitoring services of green architecture. This will lead to creating a harmonious and consistent system with high efficiency and productivity considering also providing the services of structure design and installations for the projects as well.
The existence of effective and beautiful green architecture in residential environments is considered as one of the priorities of design in sustainable and modern architecture. In such a way that the basic human need to connect with nature and improve the quality of urban life is recognized and addressed directly by bringing plants into the building. The change of construction conditions from horizontal form to vertical has brought about a change in the strategy of using green spaces in order to implement them in a suspended form on the floors or in a vertical form on the walls, which requires expertise, experience, and ability in the field of technical, engineering, and natural sciences. Therefore, as the first phase, complete and step-by-step expert consultation in the study department, identifying and determining the possibilities and limitations of projects, are of high importance and then, as a next step, design, planning, and approval of methods and principles of implementation matter and finally, precise technical supervision over contractors and other executive groups and teams is the most significant step to reach the best result.
a) Phase Zero: Study, Recognition and Review of the project:
The project studies in this part are based on the goals foreseen in the main architectural plan and the fundamental ideas of the project.
I) Study, recognition and evaluation of the site
- Determining the periphery of the green spots of the project in a macro perspective
- Negotiating and exchanging ideas with the employer and acquiring information about the current and future requirements of the project
- Compilation of general goals and preliminary vision of general project expectations
- Visiting the location and obtaining information about the situation of the land in order to know and investigate the area, neighborhood, extent, grading of types of slopes and terrain in the site, visible clear natural complications of terrain, constructed elements, the role and position of the project area in its sphere of influence.
- Identifying and reviewing existing constructed infrastructure facilities on the site such as water, electricity, gas, telecommunications, and sewage networks, bother in terms of their current status and considering future plans to expand them
- Study and analysis of climatic features, geographical characteristics of the project on a regional and extra-regional scales
- Studying the condition of winds and relevant characteristics, especially monsoon and special winds.
- Studying the amount of rainfall and humidity and their changes
- Studying the condition of sunlight in different seasons, temperature and their changes
- Examining the general condition of soil resources in the area, soil texture, water retention capacity of the soil, soil pH, soil fertility, soil EC (at the expense of the employer)
- Identification and preparation of a list of trees and shrubs, herbaceous and seasonal forest species available within the scope of the project and the possibility of supply and cultivation of them
- Examining existing plant species in the area
- Conclusion and analyzing mutual effects of the results of the above investigations and studies on the skeleton of the project studies and also the overall design
II) Cultural, social, and demographic studies
- Investigating and analyzing the social characteristics of project residents and different beneficiary groups.
- Investigating and studying supply of required green spaces per capita with the approach of improving the quality of residents’ life.
III) Study and check the connection and access structure
- Check the status of existing accesses on the project site
- Examining connection methods and access of project residents and users to the green spaces.
IV) Review and general identifications of the space organization and rules and regulations
- Examining the rules and regulations of urban development and approved urban plans that affect the field of green spaces
- Determining criteria, bylaws, and standards in designing landscape and green space
- Determining the criteria, regulations, and standards that will be examined in the architectural plan, structural calculations, and facilities and will be effective on the design of the green part of the project
V) Studying and recognizing new samples
- Study and review other similar experiences and examples inside the country
- Study and review similar foreign experiences and examples
VI) View and landscape studies
- Studying and analyzing the perspective, landscape, and view of the project, whether inside and outside the scope of it and identifying visual significant points, signs, symbols, and visual corridors and memorial elements, both natural and artificially made, and the impact of these factors on the visual quality of the project
b) Phase one: ideation and design
The studies of this part will be carried out based on the documents and the approved report of the first part as follows.
I) Physical Planning
- Study, review, analyze, and determine the current and future requirements of the project in order to achieve the principles of planning and determine the basic patterns of green space according to the results of basic studies
- Presenting the spatial plan as well as the detailed plan of the green space of the project, including design principles, design patterns, principles of planting, suggested general species, types of green space usages, how residents relate to green spaces and use them, uses of green spaces per capita, distribution of green spaces in the project and how to use them and the connection between different parts of the green space of the project based on the studies of the first part
II) Preparation of the initial plan
- Presenting ideas and preparing different alternatives (at least 3 options) in the form of spatial and functional zoning and based on the approach determined in the first stage studies
- Review and evaluation of options and selecting the best option
c) Phase two: preparation of implementation plans
- Presentation of architectural drafting and plans
- Presentation of structure plans
- Providing mechanical installations drafting and plans
- Providing electrical installation plans
- Providing furniture layout plans
- Presentation of green space plans
d) Phase three: consultation and supervision over implementation
- Supervising the implementation of structural plans, providing amending plans, controlling the quality and timetable of the project
- Supervising the implementation of architectural plans, providing amending plans, controlling the quality and timetable of the project
- Supervising the implementation of mechanical and electrical plans, providing amending plans, controlling the quality and timetable of the project
- Supervising the implementation of green space plans, providing amending plans, controlling the quality and timetable of the project
B) Procurement
- Supply of construction materials, equipment, and green space
- Supply of materials for interior and exterior of the building based on the employer's opinion
- Supply of green space material from Andolin Co., France
C) Construction Services
- Excavation and nailing
- Construction of foundation and structure
- Construction of various types of metal and concrete skeletons
- Construction of brickwork and delicate work of the building
- Construction of electrical and mechanical installations
- Construction of garden roof and green wall in a specialized manner


